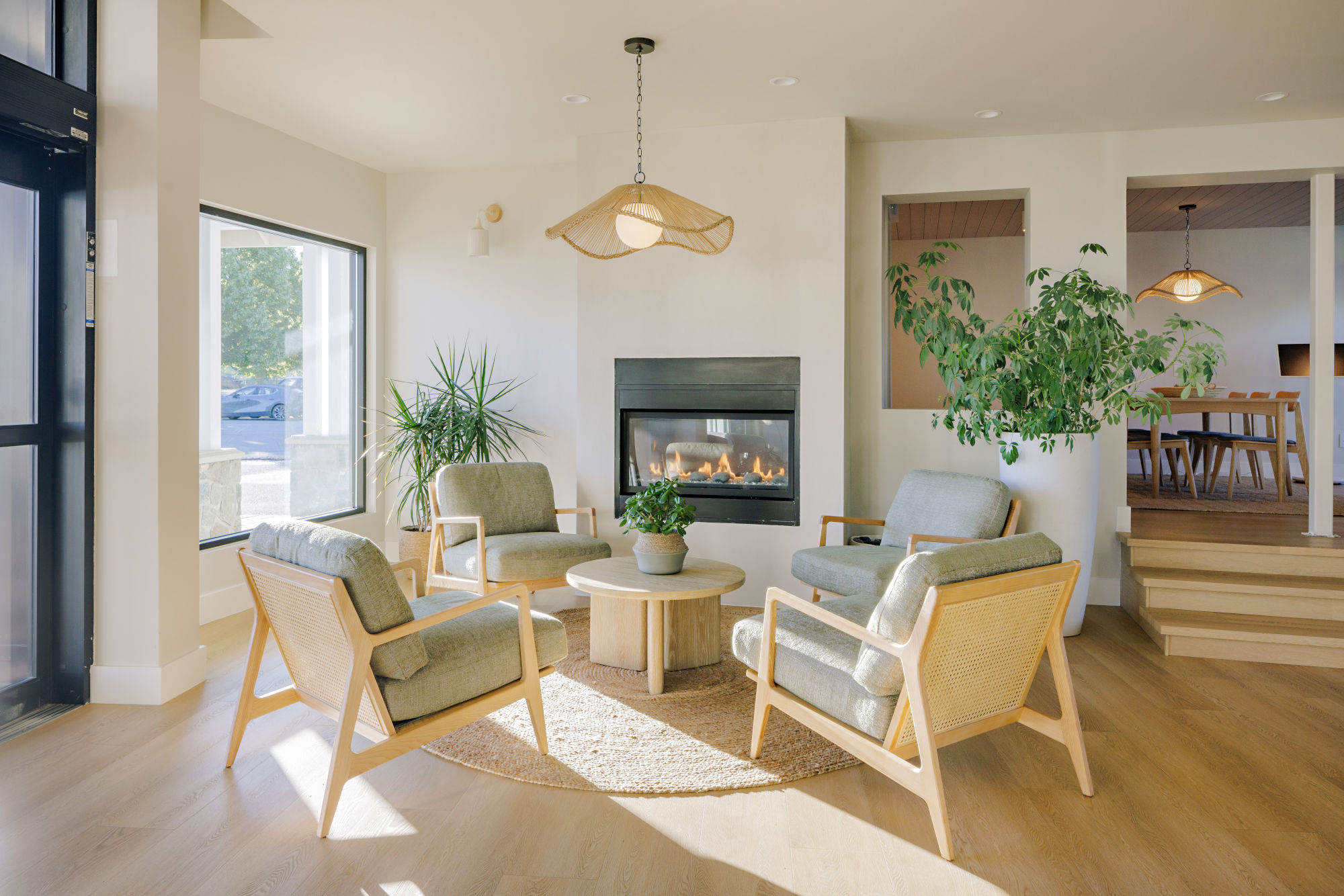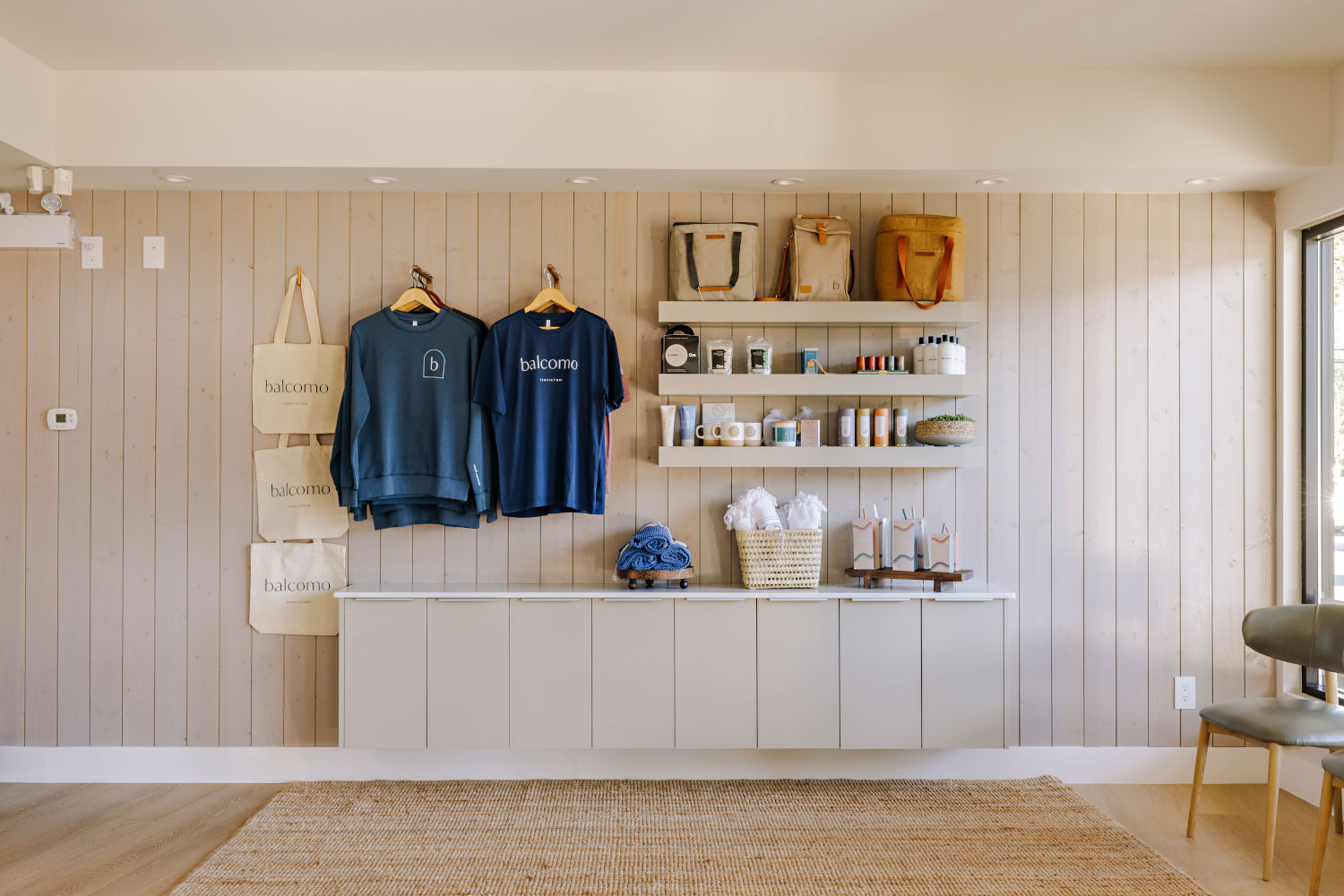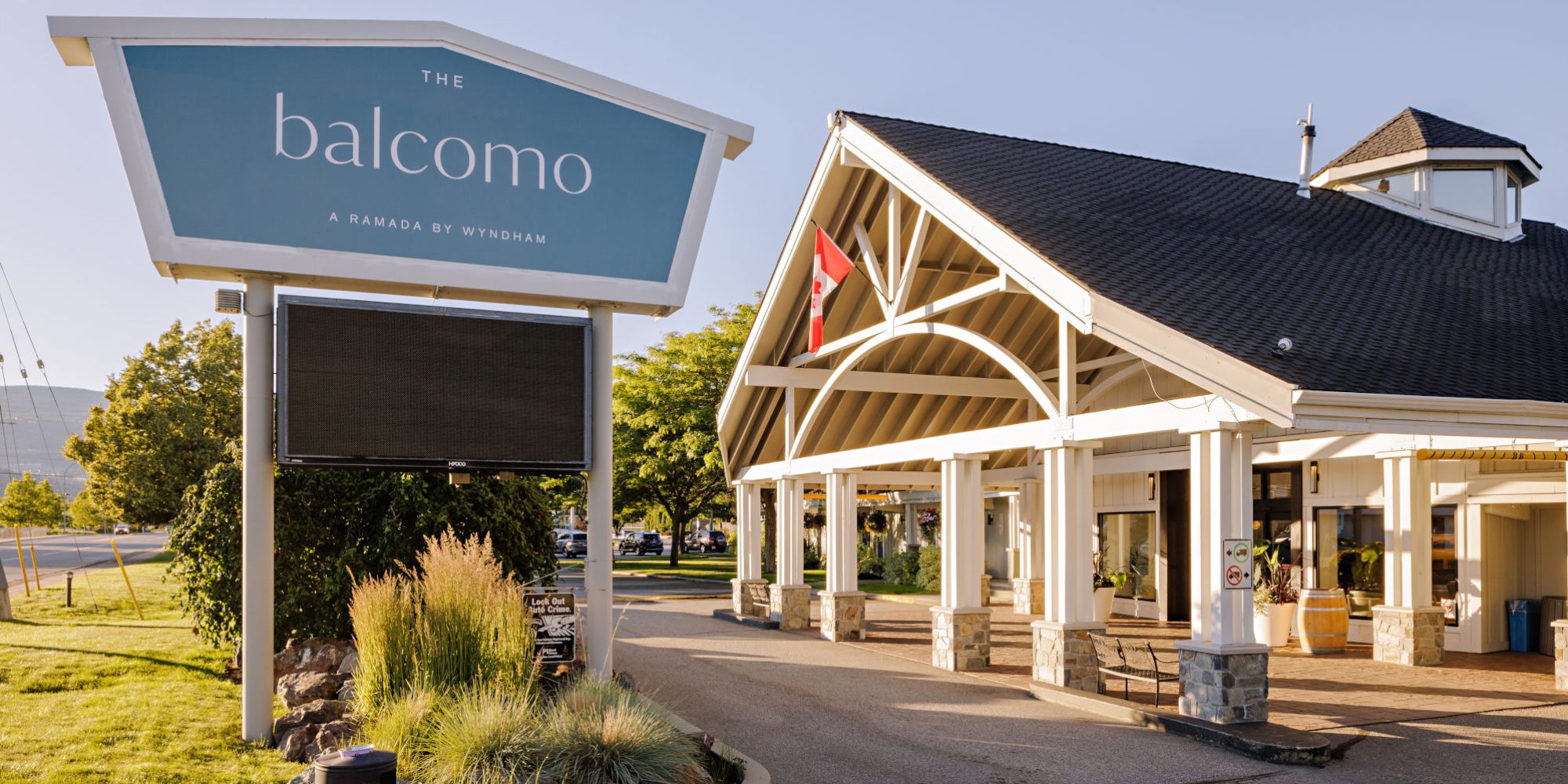
The Balcomo
Penticton, BC
2024
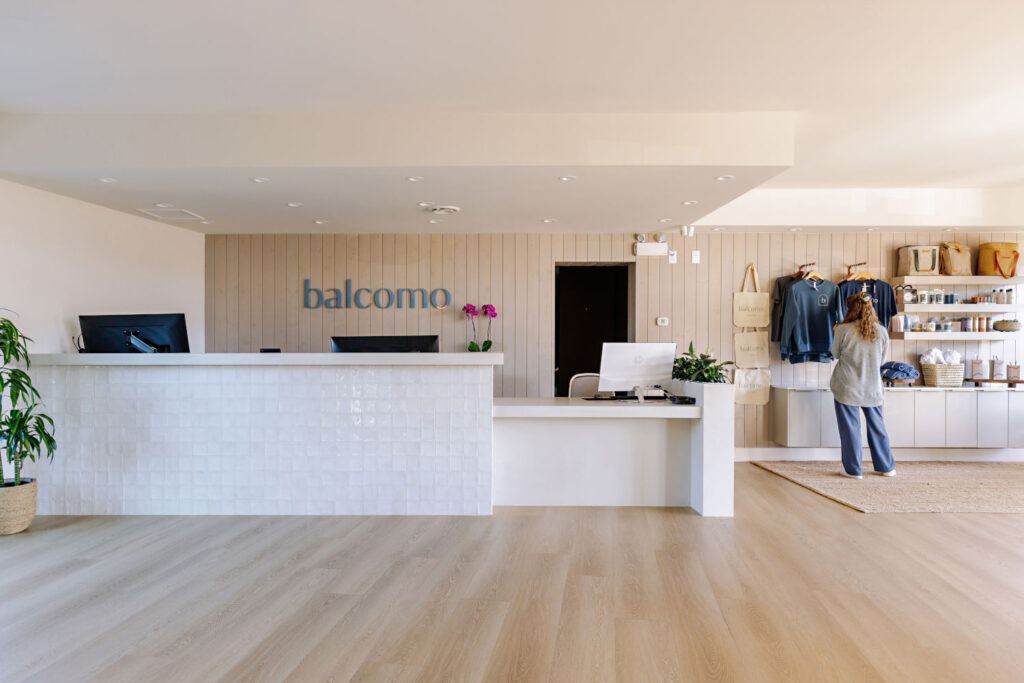
The Lobby
This hotel lobby renovation involved updating all finishes to modernize the space. The project included a custom-built front desk with micro-cement and plaster countertops, planter boxes, high-quality vinyl plank flooring, suspended cabinets, floating shelves with a quartz countertop, and a feature tongue and groove back wall for the retail area. A new coffee bar with a full-height quartz splash and waterfall countertop was added, along with an expanded lounge area featuring a tongue and groove wood ceiling. The food and retail bar received new cabinets, floating shelves, quartz countertops, and a full-height splash. The lobby seating area was updated with a custom plaster finished fireplace.
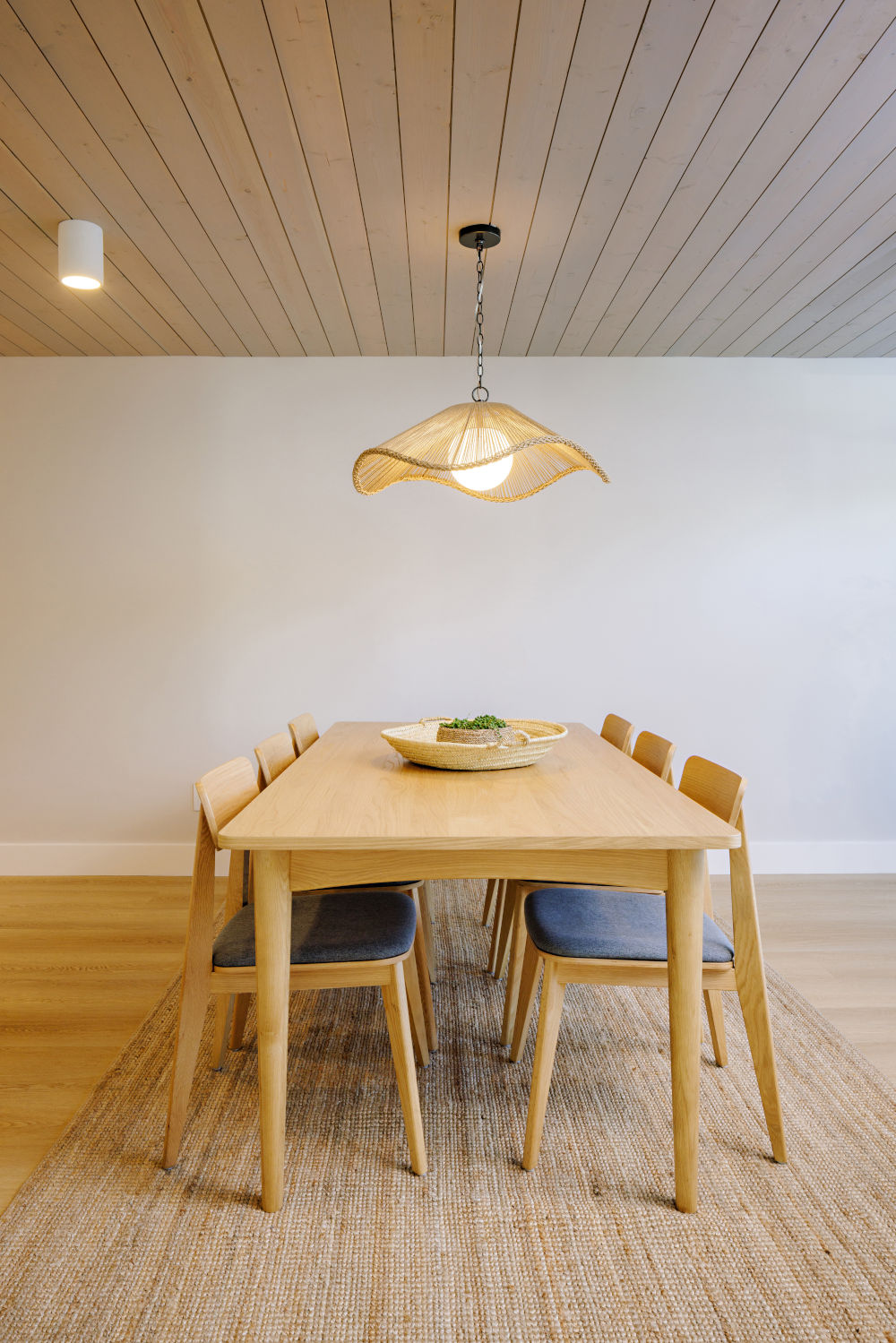
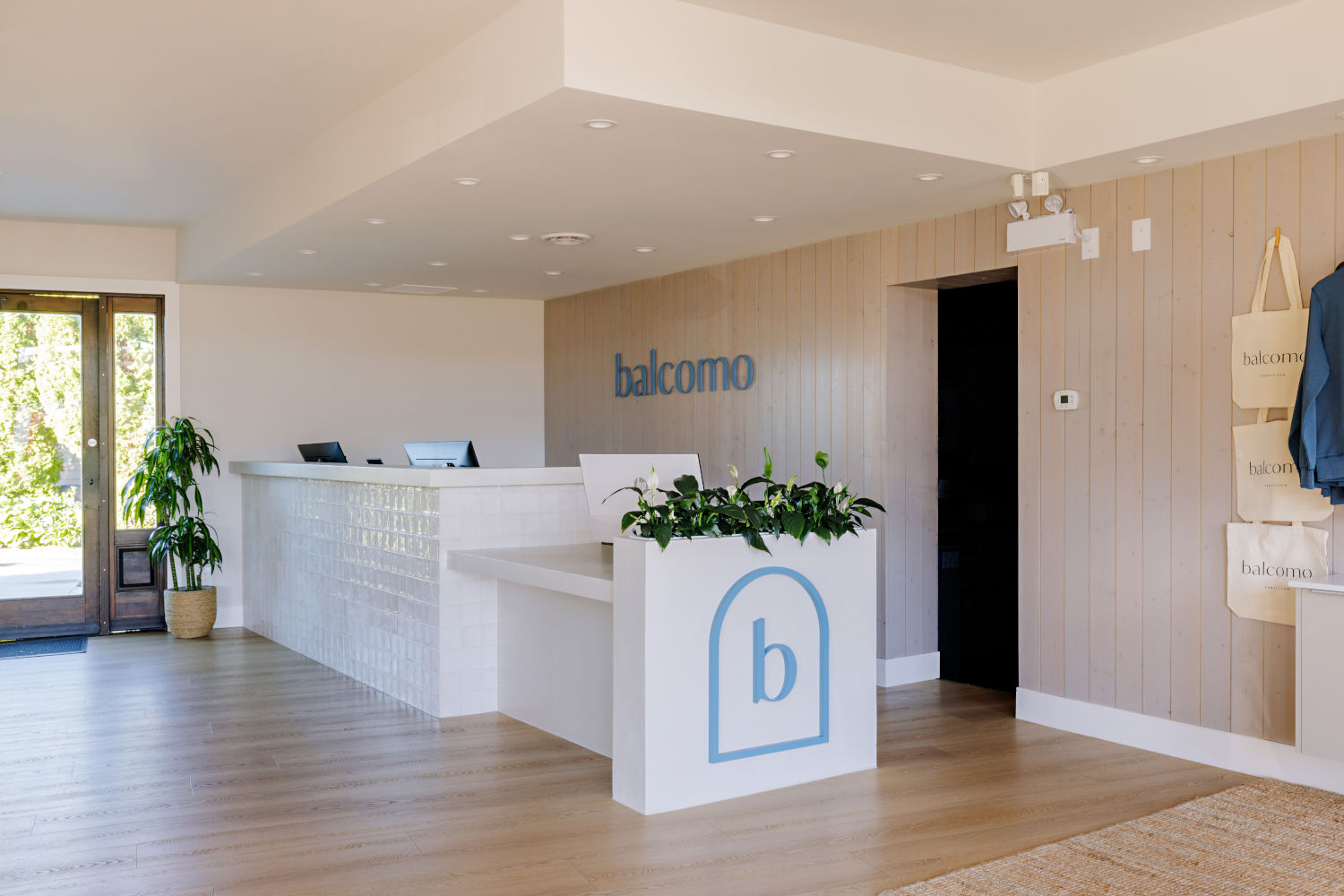
The Tower
This commercial project included renovation to 42 hotel rooms in the three story tower overlooking the Penticton Golf course and hotel courtyard. The work was carried out over a condensed period during the lower occupancy winter season to make these updated rooms ready for the spring. The scope of work included full bathroom renovations for all 42 rooms, full renovation of 15 kitchens in their premium kitchens suites including appliance packages, quartz countertops and full height quartz backsplashes, lighting replacement and updates to selected finishes in all rooms including drywall repair/replacement, painting and wallpaper repair/replacement.
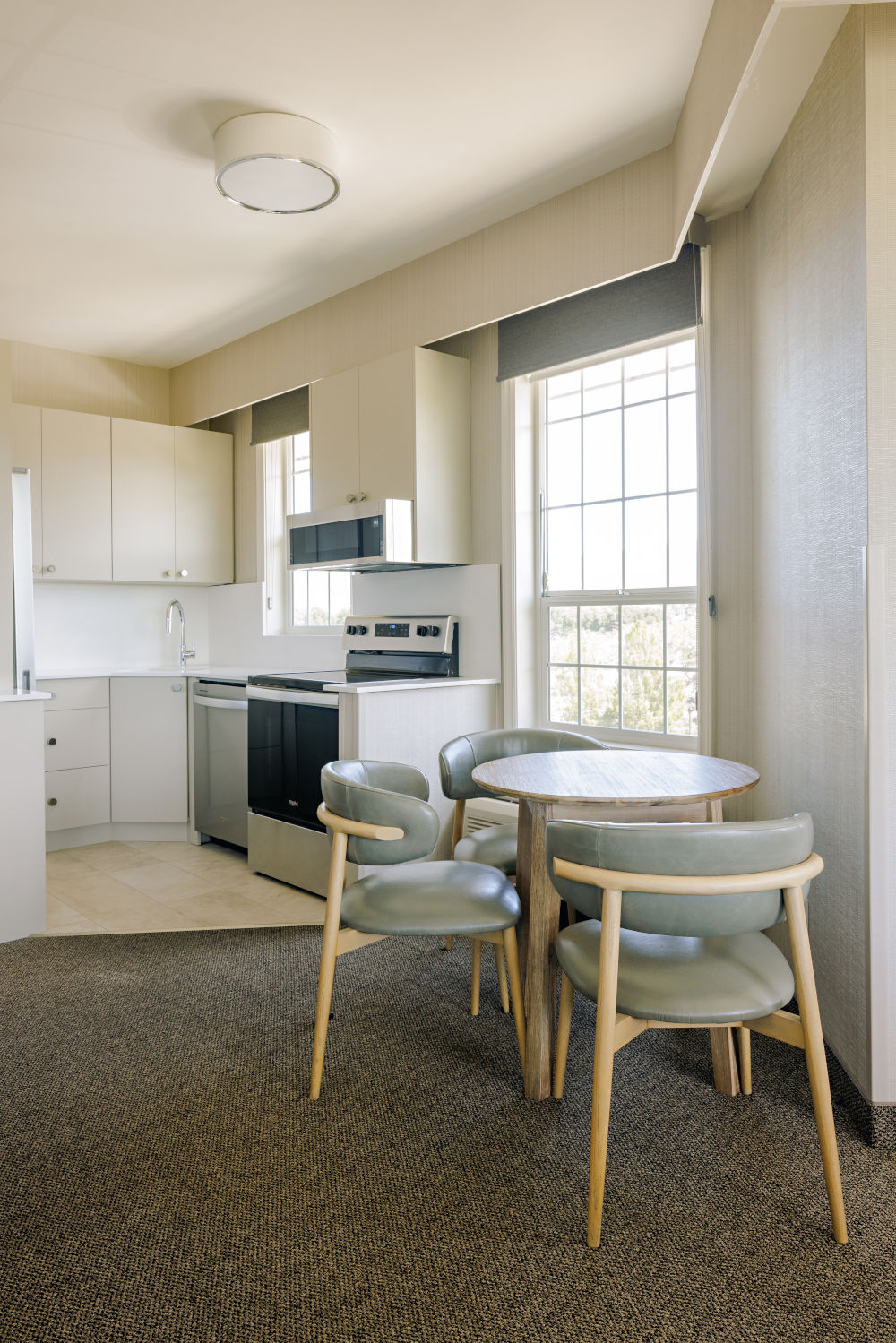
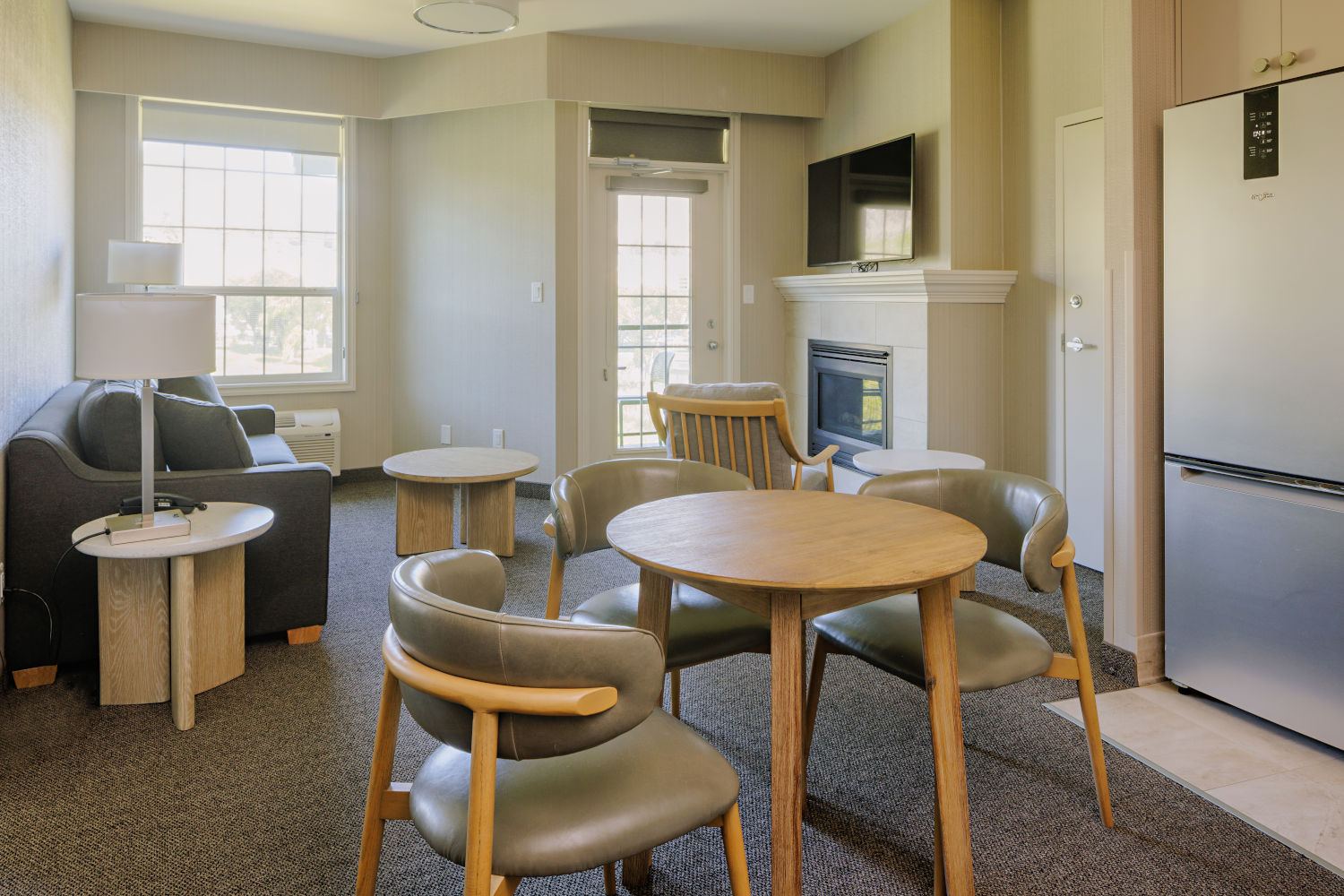
Salt Spa
Whitfield Homes is currently building a new wellness sanctuary in the courtyard of the Balacomo Hotel, the first of its kind in the South Okanagan. This architecturally designed structure is a design-build project and will feature a state-of-the-art salt spa, a serene meditation room, a rejuvenating hot tub, and an invigorating cold plunge pool. Each element is being carefully curated to provide a holistic wellness experience for the hotel guests. This design-build approach is ensuring seamless integration of design and construction, aiming to deliver a facility that enhances relaxation and well-being, setting a new standard for luxury and tranquility in the region.
Our design-build process for this project includes thorough test pit excavation and site investigation. Based on the results from the test pits, we selected screw piles for the foundation to ensure stability and cost efficiency. Ongoing budgeting is a critical part of the process, ensuring the client receives maximum value for their investment. We conducted a cost-benefit analysis to explore the integration and use of the existing pool facility within the new structure. Throughout the project, we are ensuring that the design and timelines do not interfere with the ongoing operations of the hotel. Additionally, we are making provisions for future hotel expansions, ensuring that the design and infrastructure is adaptable for long-term growth.


