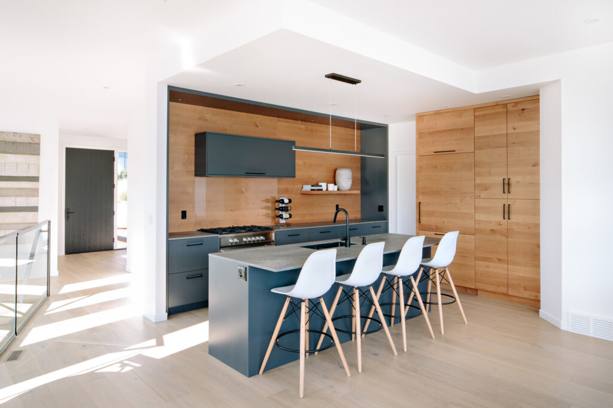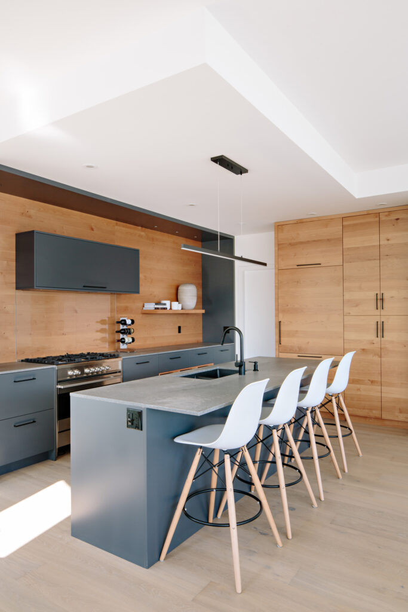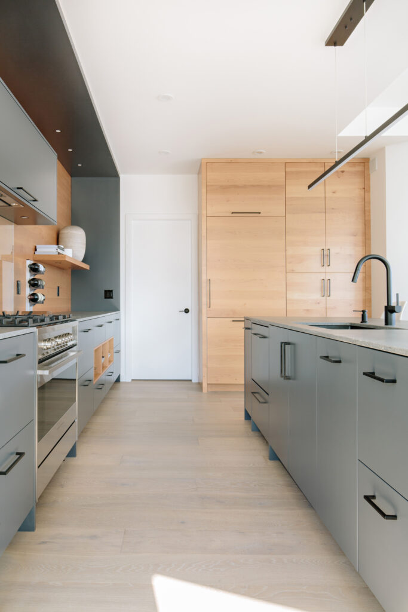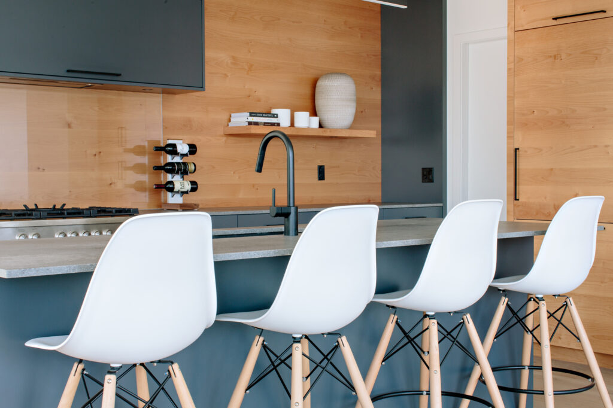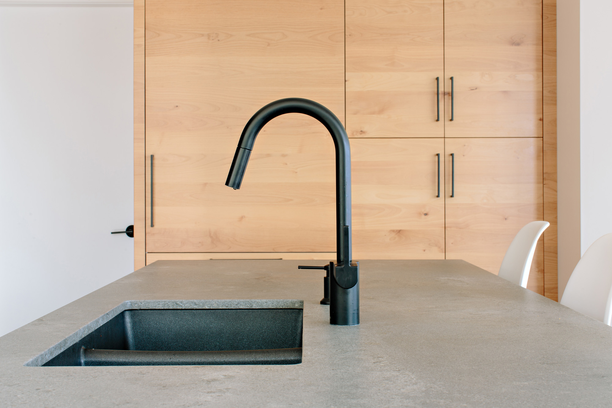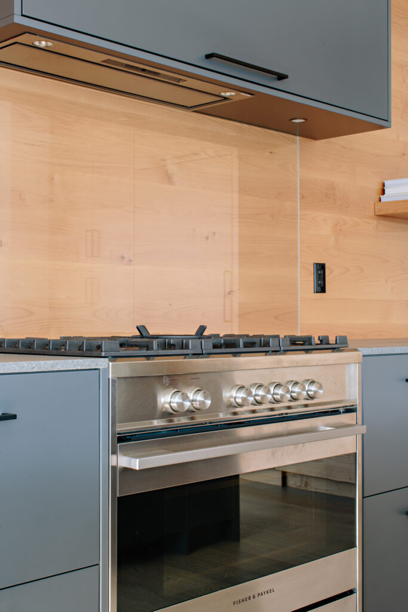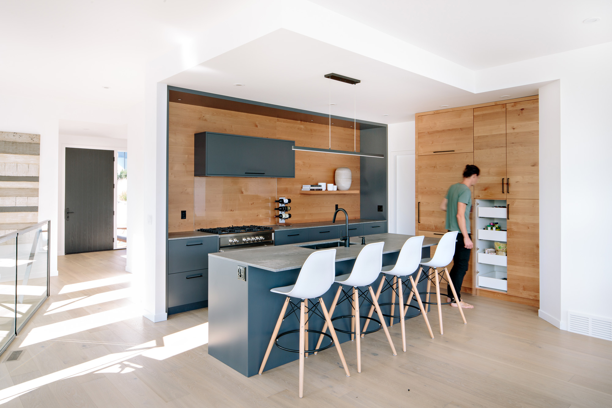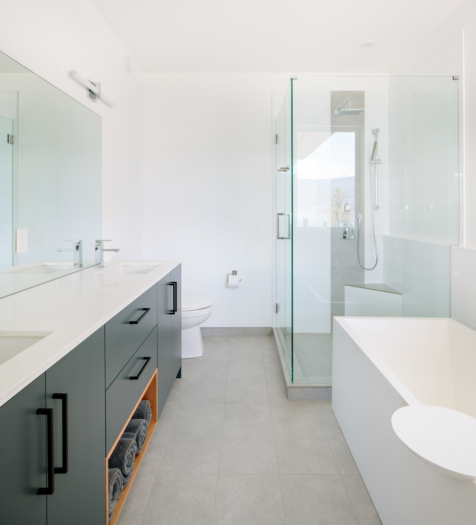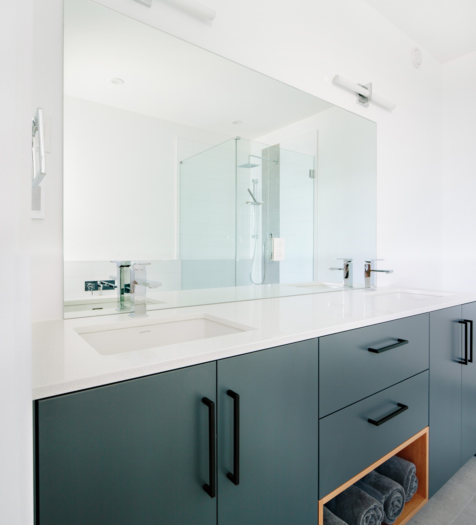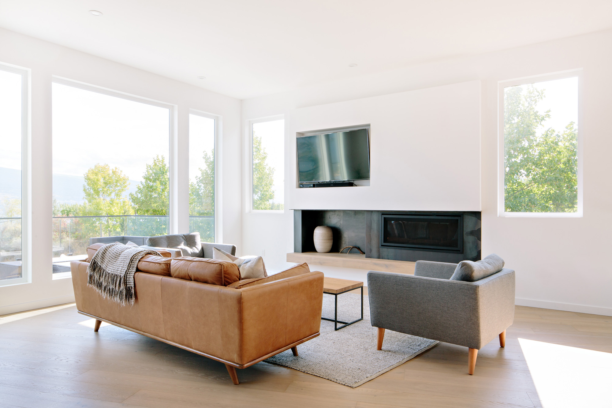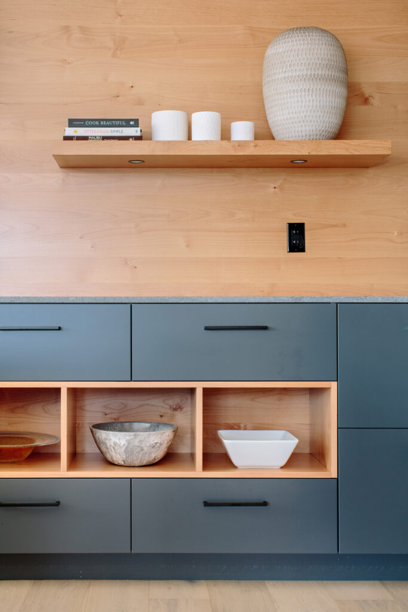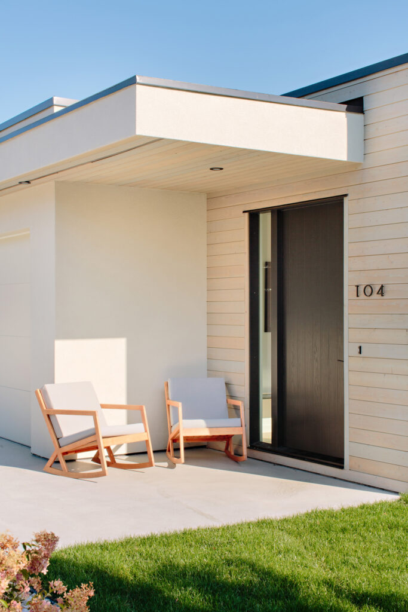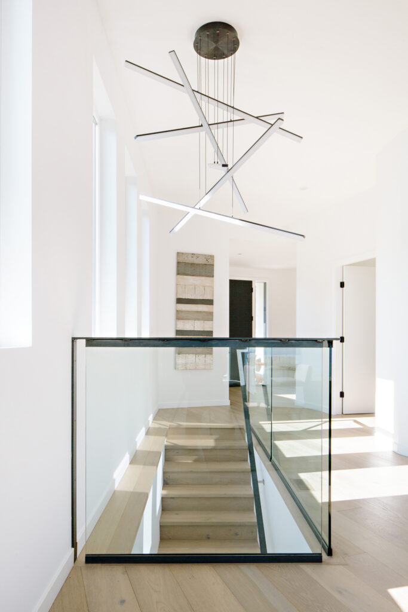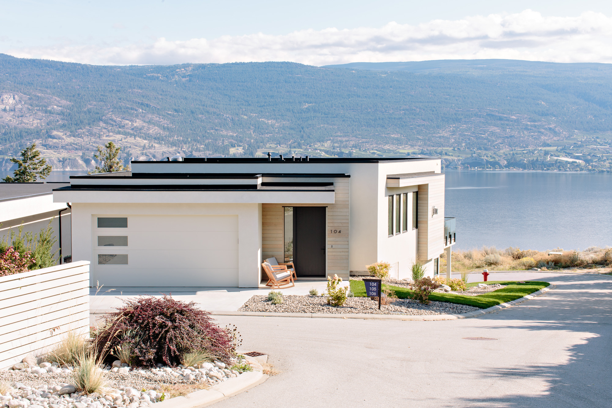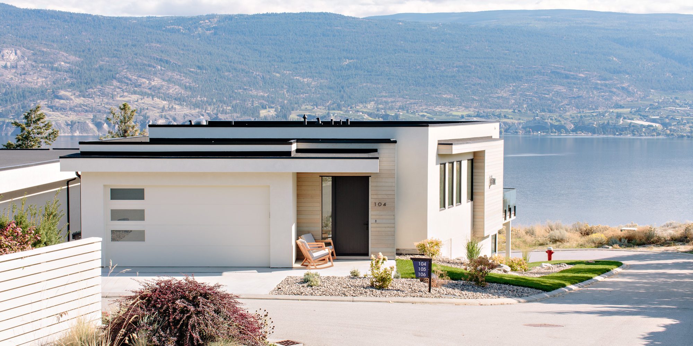
Summerland Sky
Location
Summerland, BC
Year
2018
Built in 2018, this modern home was custom built and designed to fit a unique south facing building lot. The owner wanted to take full advantage of the stunning lake views, but also invite in the sun in the shoulder seasons with the south facing windows. The kitchen features custom cabinets with a feature wood grain backsplash and is completed by Caesarstone countertops. Premium hardwood flooring is set below 9 and 10’ ceiling heights on the main floor. Raw steel accents are seen on the fireplace surround and the stair railing taking you down to beautiful heated concrete floors on the lower floor.
