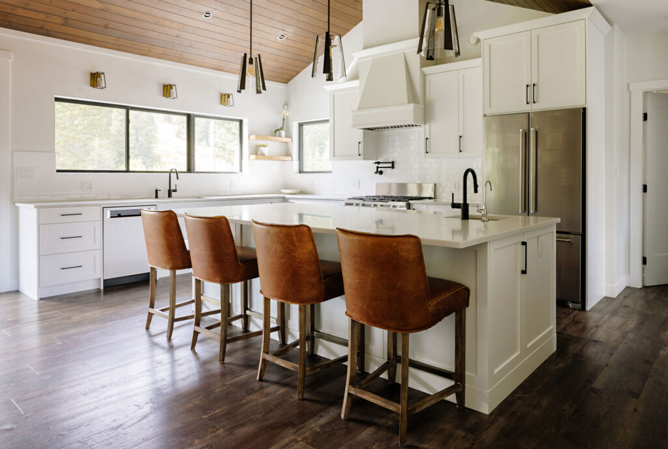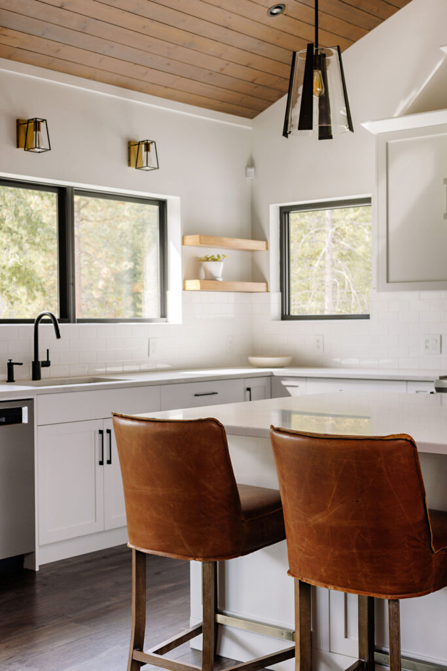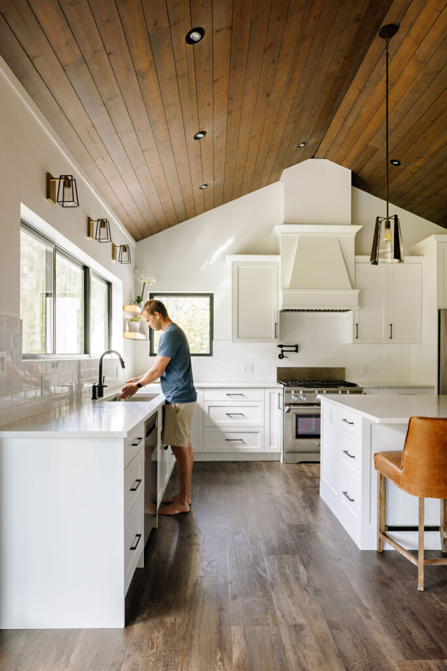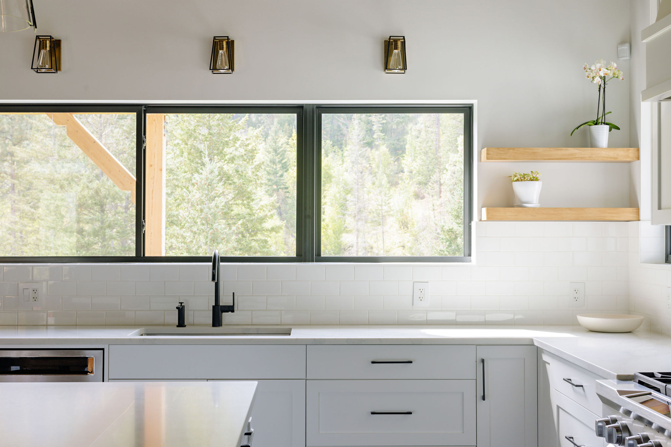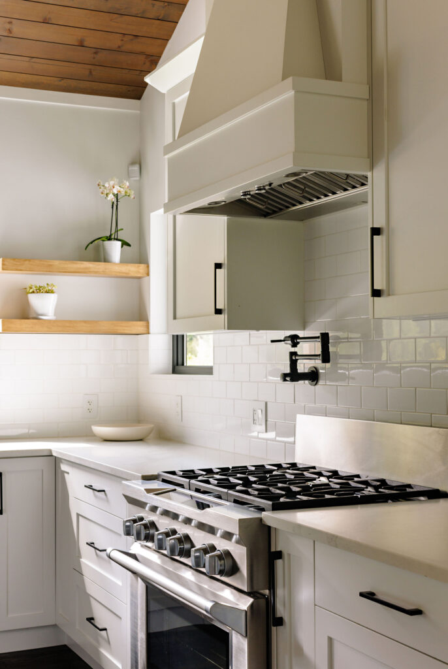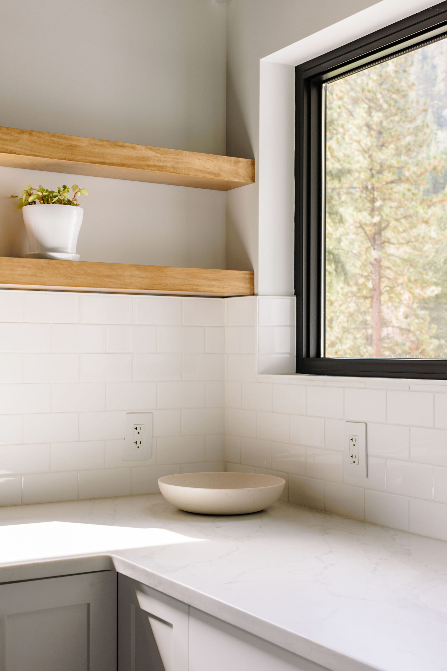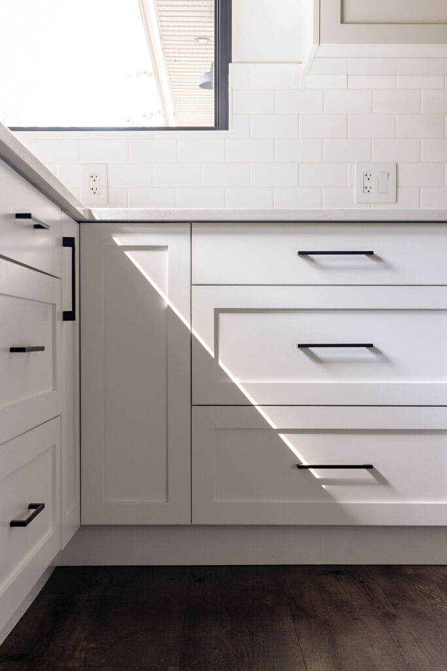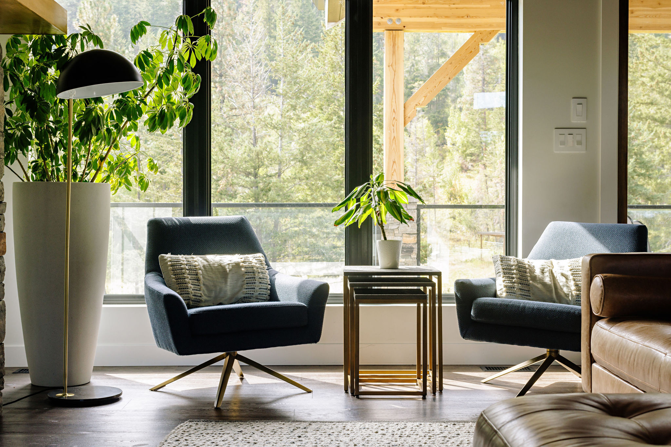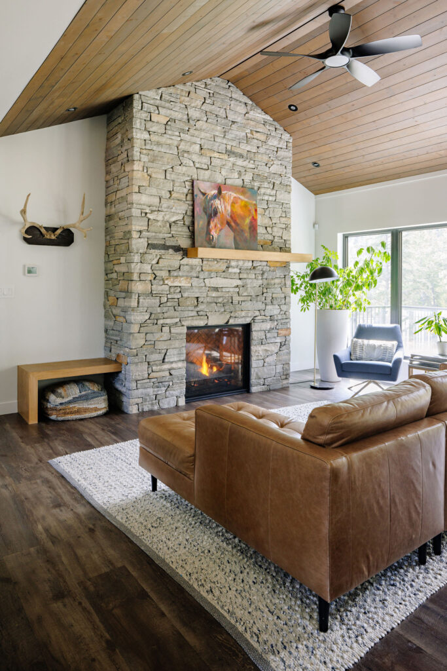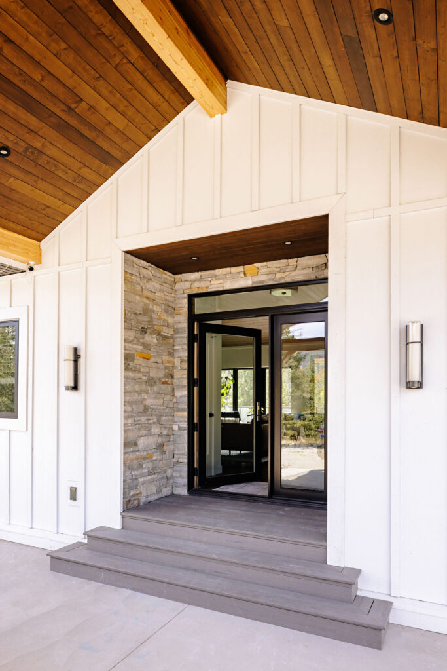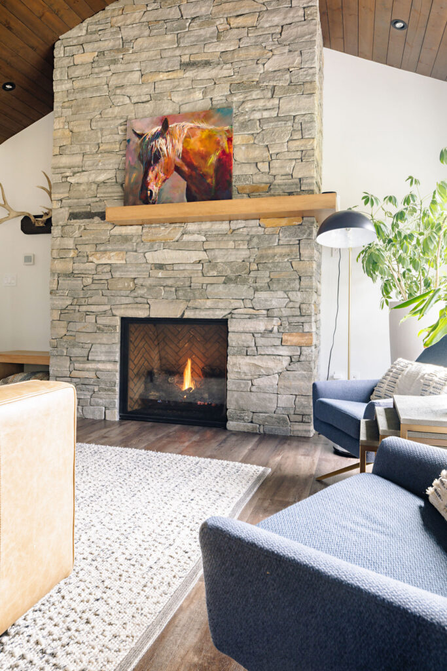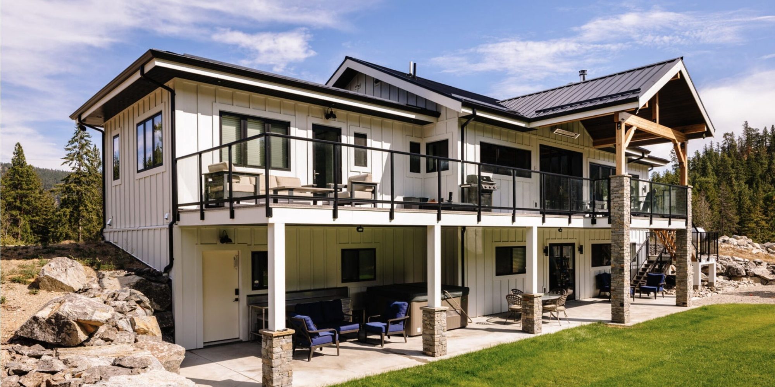
Fish Lake
Location
Summerland, BC
Year
2019
Built in 2019, this Country Estate Home features ICF Construction, fire resistant cladding and a standing seam metal roof. These choices not only make the home very comfortable to live in, but give the owners peace of mind and comply with the fire smart building program. On the interior, a vaulted T&G wood ceiling is met at one end with a Stone fireplace surround and on the other with the perfect country kitchen. A large island is the feature set up for lots of prep and entertainment. The Kitchens walls are primarily windows above counter height, allowing the nature around this home right into the kitchen.
